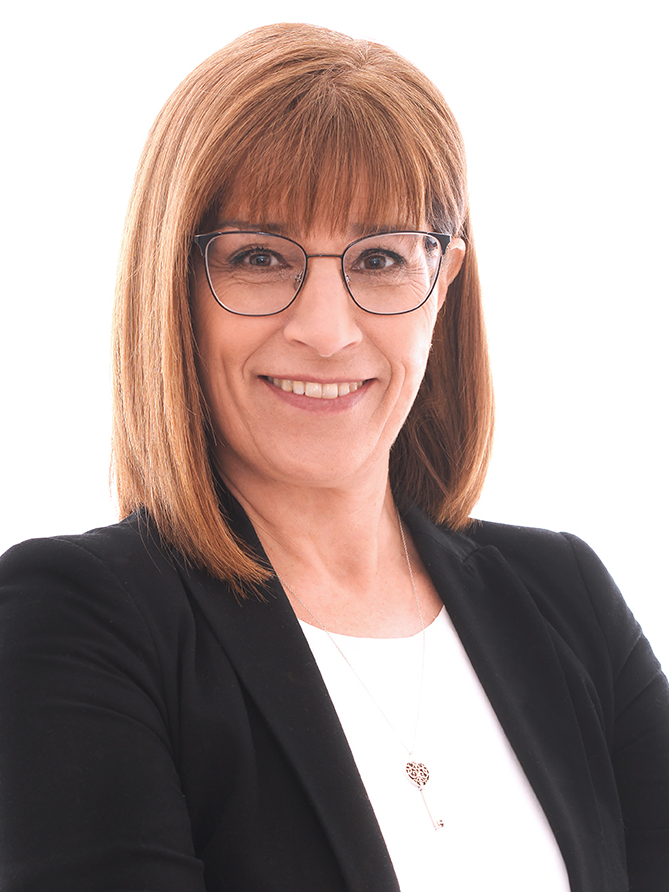



Nicolas David, Courtier Immobilier




Nicolas David, Courtier Immobilier

Mobile: 514.923.1109

110
boul. Saint-Jean-Baptiste
Châteauguay ,
QC
J6K 3A8
| Neighbourhood: | Centre |
| Building Style: | Detached |
| Lot Assessment: | $206,300.00 |
| Building Assessment: | $277,800.00 |
| Total Assessment: | $484,100.00 |
| Assessment Year: | 2025 |
| Municipal Tax: | $3,451.00 |
| School Tax: | $361.00 |
| Annual Tax Amount: | $3,812.00 (2025) |
| Lot Frontage: | 60.0 Feet |
| Lot Depth: | 100.0 Feet |
| Lot Size: | 6000.0 Square Feet |
| Building Width: | 13.49 Metre |
| Building Depth: | 8.63 Metre |
| No. of Parking Spaces: | 3 |
| Built in: | 1971 |
| Bedrooms: | 2+2 |
| Bathrooms (Total): | 2 |
| Zoning: | RESI |
| Driveway: | Asphalt |
| Rented Equipment (monthly): | Propane tank |
| Kitchen Cabinets: | Melamine |
| Heating System: | Forced air , Convection baseboards , Electric baseboard units |
| Water Supply: | Municipality |
| Heating Energy: | Electricity |
| Equipment/Services: | Central vacuum cleaner system installation , Air exchange system , Alarm system , Central heat pump |
| Windows: | PVC |
| Foundation: | Poured concrete |
| Fireplace-Stove: | Gas fireplace |
| Pool: | Above-ground |
| Proximity: | Highway , Daycare centre , Park , Bicycle path , Elementary school , High school , Public transportation |
| Siding: | Pressed fibre , Stone |
| Bathroom: | Ensuite bathroom , Separate shower |
| Basement: | 6 feet and more , Outdoor entrance , Finished basement |
| Parking: | Driveway |
| Sewage System: | Municipality |
| Lot: | Bordered by hedges |
| Window Type: | Sliding , Casement |
| Roofing: | Asphalt shingles |