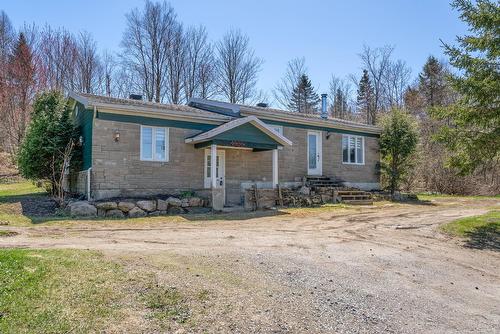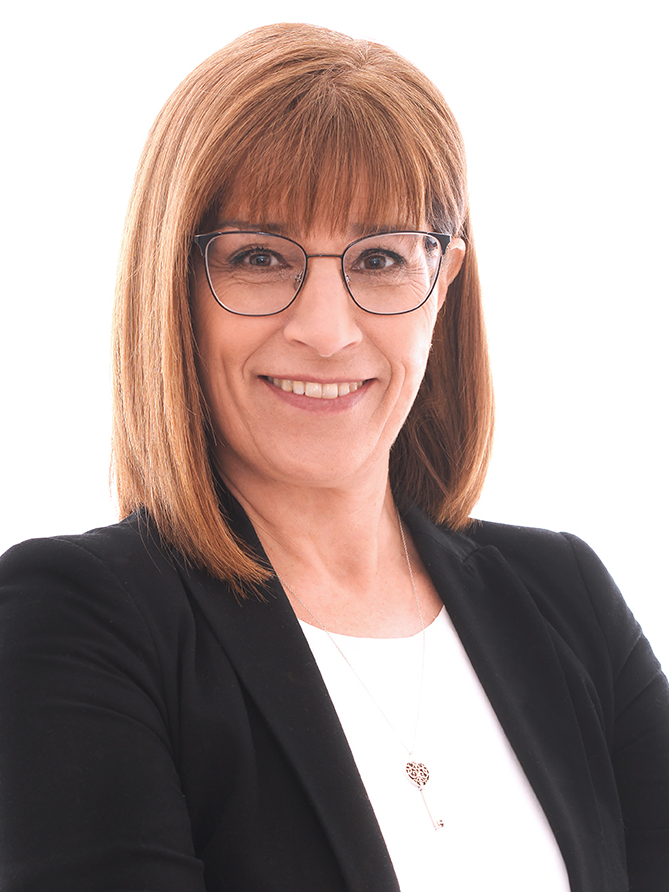



Maxime Bisier, Courtier immobilier résidentiel




Maxime Bisier, Courtier immobilier résidentiel

Mobile: 514.923.1109

110
boul. Saint-Jean-Baptiste
Châteauguay ,
QC
J6K 3A8
| Neighbourhood: | Val-Bélair |
| Building Style: | Detached |
| Lot Assessment: | $129,000.00 |
| Building Assessment: | $95,000.00 |
| Total Assessment: | $224,000.00 |
| Assessment Year: | 2023 |
| Municipal Tax: | $1,984.00 |
| School Tax: | $149.00 |
| Annual Tax Amount: | $2,133.00 (2025) |
| Lot Size: | 4202.0 Square Metres |
| Building Width: | 14.17 Metre |
| Building Depth: | 8.09 Metre |
| No. of Parking Spaces: | 4 |
| Built in: | 1964 |
| Bedrooms: | 2 |
| Bathrooms (Total): | 1 |
| Zoning: | RESI |
| Heating System: | Electric baseboard units |
| Water Supply: | Artesian well |
| Heating Energy: | Electricity |
| Windows: | Wood , PVC |
| Foundation: | Poured concrete |
| Fireplace-Stove: | Pellet stove , Wood stove |
| Distinctive Features: | No rear neighbours |
| Proximity: | Highway , Daycare centre , Golf , Park , Bicycle path , Elementary school , High school , Public transportation |
| Siding: | Other , Brick |
| Basement: | Low (less than 6 feet) , Unfinished |
| Parking: | Driveway |
| Sewage System: | Other , Septic tank |
| Window Type: | Casement |
| Roofing: | Asphalt shingles |