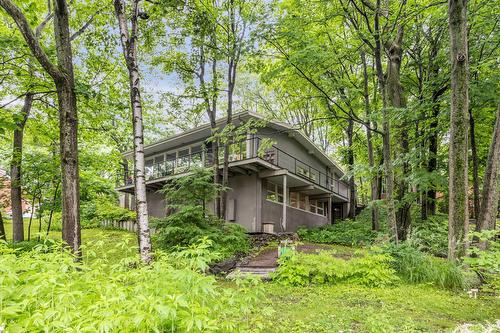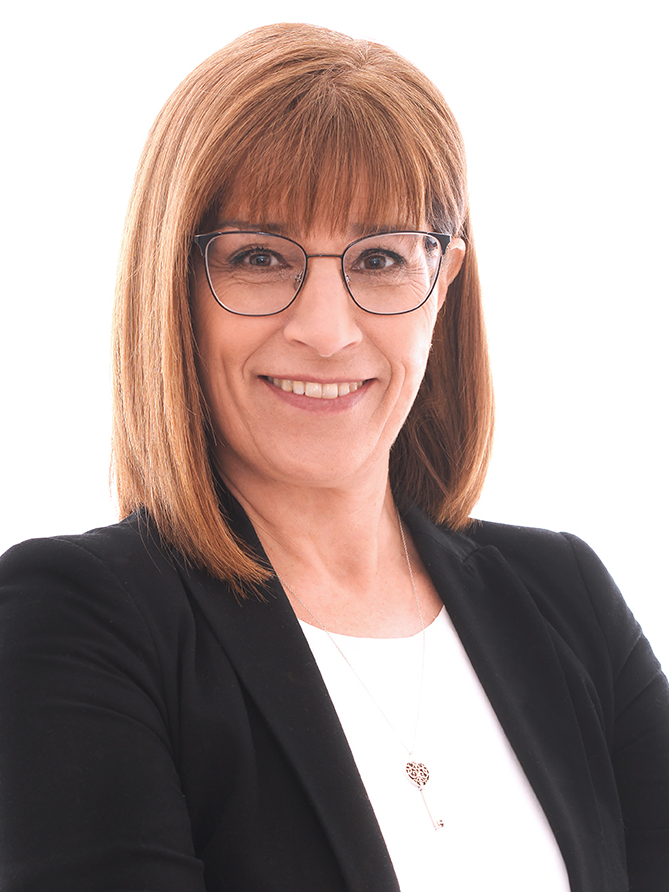



Stéphane Tremblay, Courtier immobilier résidentiel et commercial | Roxanne Fleury, Courtier immobilier résidentiel




Stéphane Tremblay, Courtier immobilier résidentiel et commercial | Roxanne Fleury, Courtier immobilier résidentiel

Mobile: 514.923.1109

110
boul. Saint-Jean-Baptiste
Châteauguay ,
QC
J6K 3A8
| Neighbourhood: | Pointe-de-Sainte-Foy |
| Building Style: | Detached |
| Lot Assessment: | $307,000.00 |
| Building Assessment: | $343,000.00 |
| Total Assessment: | $650,000.00 |
| Assessment Year: | 2025 |
| Municipal Tax: | $5,284.00 |
| School Tax: | $332.00 |
| Annual Tax Amount: | $5,616.00 (2025) |
| Lot Size: | 739.5 Square Metres |
| No. of Parking Spaces: | 4 |
| Floor Space (approx): | 129.7 Square Metres |
| Built in: | 1959 |
| Bedrooms: | 1+4 |
| Bathrooms (Total): | 2 |
| Zoning: | RESI |
| Driveway: | Asphalt |
| Heating System: | Forced air |
| Water Supply: | Municipality |
| Heating Energy: | Electricity |
| Equipment/Services: | Central vacuum cleaner system installation |
| Windows: | Wood |
| Foundation: | Poured concrete |
| Fireplace-Stove: | Wood fireplace |
| Garage: | Detached |
| Proximity: | Highway , CEGEP , Daycare centre , Hospital , Park , Elementary school , High school , Public transportation , University |
| Siding: | Other |
| Basement: | 6 feet and more , Finished basement |
| Parking: | Driveway , Garage |
| Sewage System: | Municipality |
| Roofing: | Elastomeric membrane |
| Topography: | Sloped |
| View: | Other |
| Common expenses : | $150.00 |
| Electricity : | $3,860.00 |